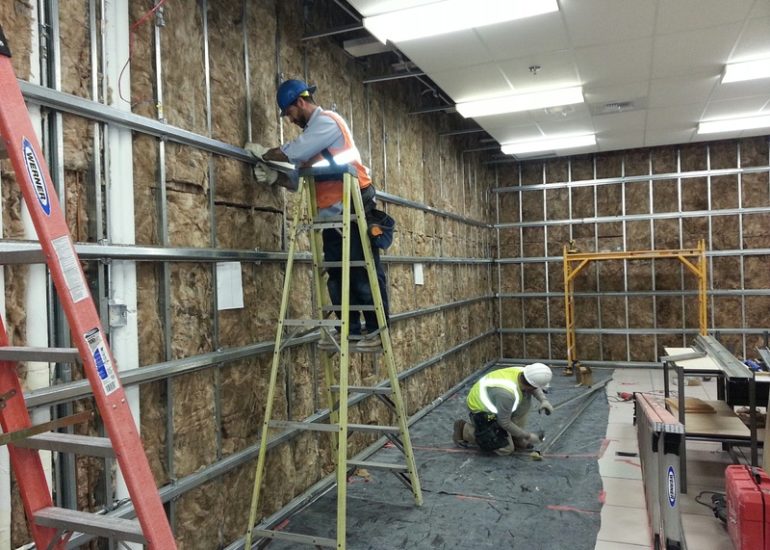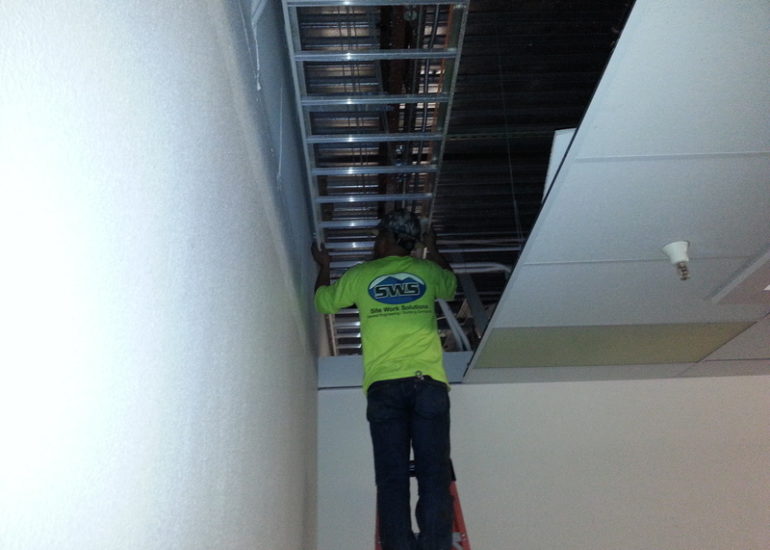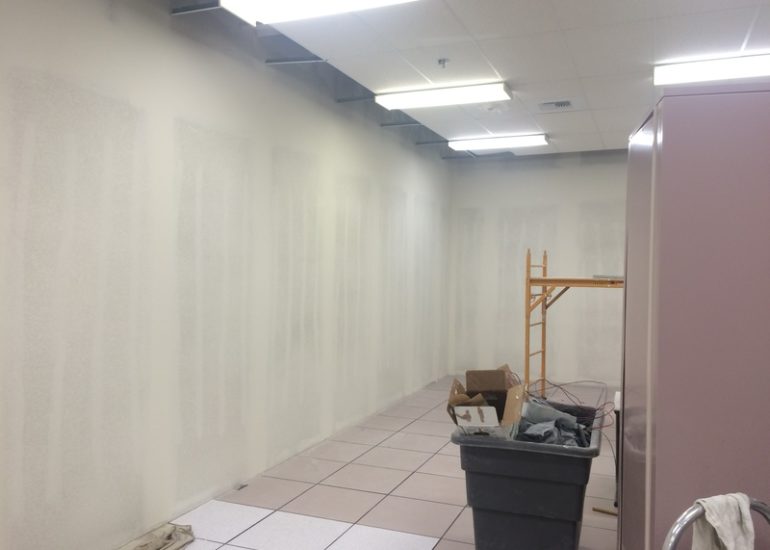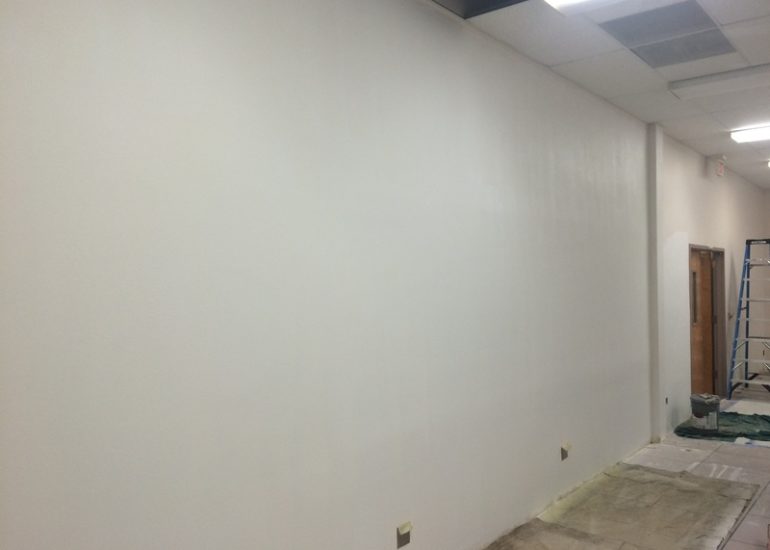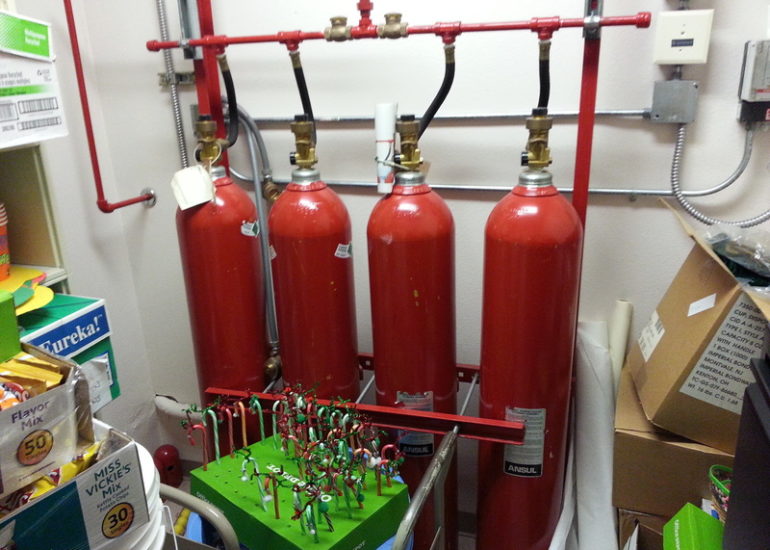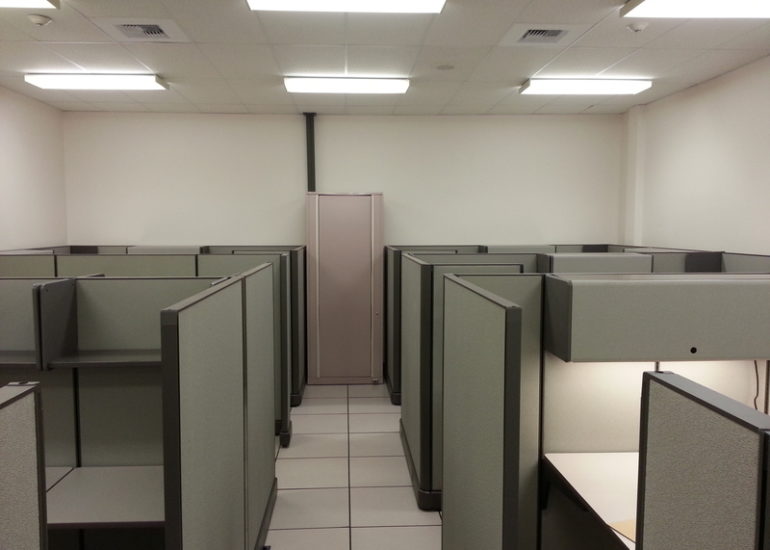Job 79
The project consisted of the following general scope of work:
Provide all labor, tools, materials, supervision, coordination, and work plans necessary to:
Upgrade the STC rating of the East and South walls of room 174 and the south walls of rooms 183,188, & 189, remove existing modular furniture and send to storage, provide six new modular cubicles and six new stand up work stations.
The Government requested for the schedule to be compressed as much as possible to minimize disruption of government operations.
Work on site consisted of decommissioning and removal of the existing CO2 suppression system from room 174 and associated locations. Providing design planning and layout services for the configuration of the new standup work stations and cubicles. The designer collaborated with each end user for optimal cubical layouts. Data, phone, and electrical service were disconnected and then reconnected after cubicle layout modification using the same circuits. A large window panel, door and frame were removed and filled in with gypsum board to better optimise the workstation layout. Moving support services were provided to move storage racks, stored products, cubicles and cubicle contents as necessary to perform the work of the project. Barrier protection around construction area was installed to prevent the escape of dust, dirt and debris from the construction area into the adjacent spaces. All walls affected by construction were patched, textured and painted to match existing walls.

